A very interesting feature of the library garden will likely go unremarked by many visitors. It’s the low retaining wall that serves for erosion control as our accessible path winds its way up the slope.
The wall was built stone by stone by our contractors, with advice from Jeff George, our Landscape Architect.
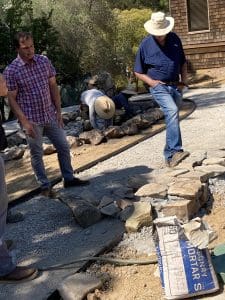
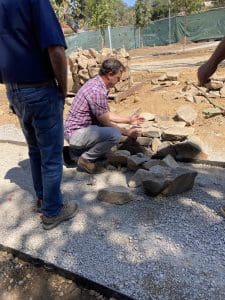
Jeff spent time with the crew explaining the size of stones that should be used at the top and bottom of the wall, and the amount of space that should be left in between.
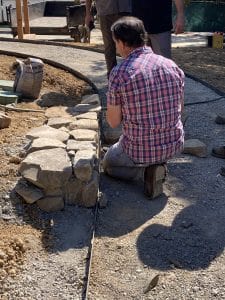
Building the wall took days, and we saw piles of stones of different sizes mounded along the area where the wall would be built. It had to be level on top and the sides had to be straight. At the same time, the workers were building it on a slope. The wall needed to stay the same height relative to the ground. As they worked, the contractors put dry mortar between the stones to hold them in place.
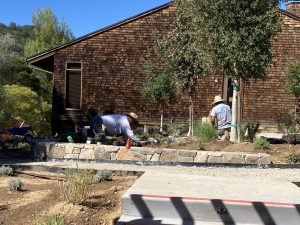
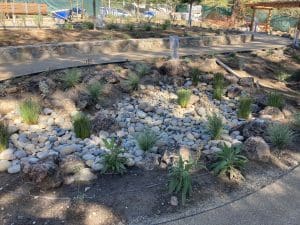
The stones in the wall are in the brown/tan/cream family so that they will complement the pavers on the patio. Each stone in this wall is a slightly different color, size, and shape. The workers found the perfect place for each stone to support the ones around it, and the result is a long low wall that is not only functional but beautiful if you take time to appreciate it.

